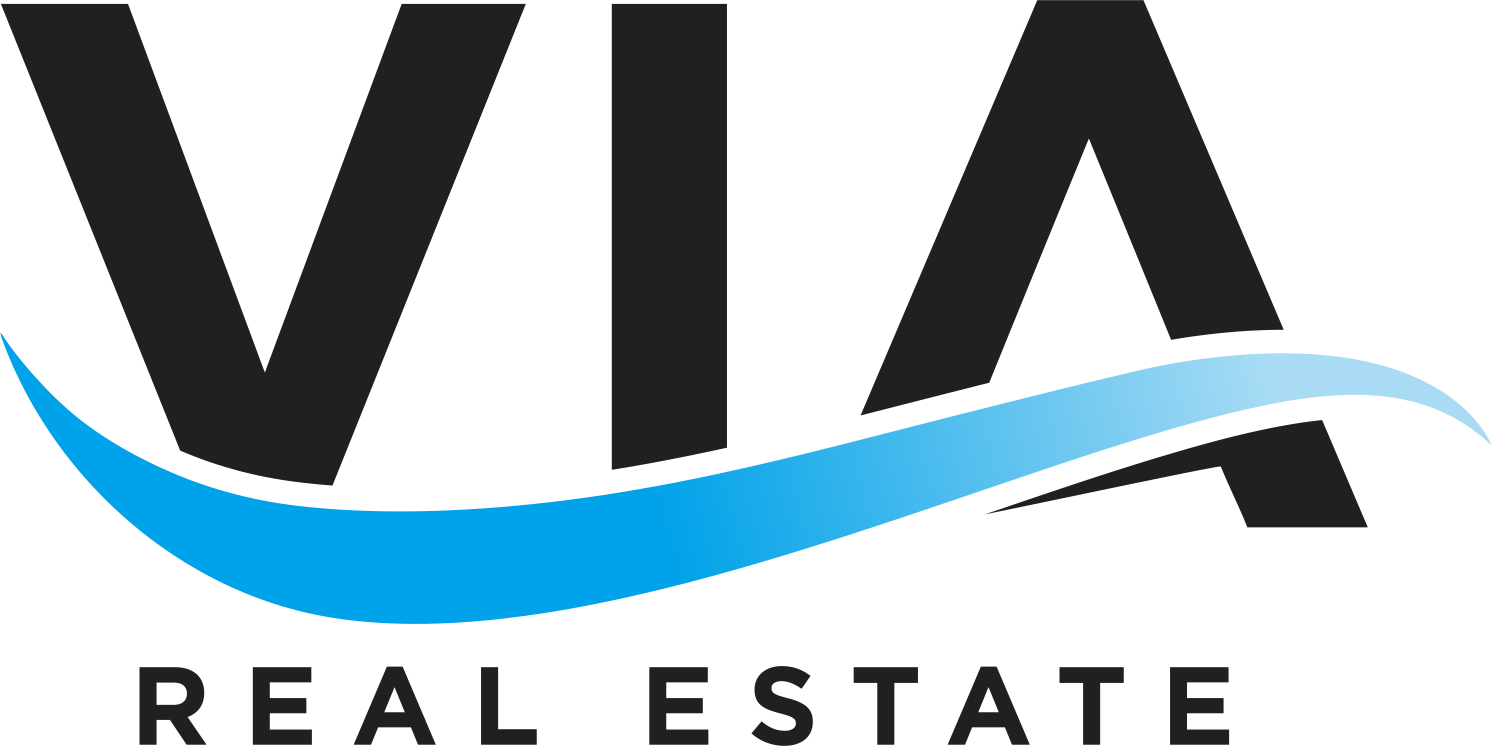775 Sasco Hill Road
Fairfield, CT 06824
$7,995,000
Beds: 5
Baths: 5 | 2
Sq. Ft.: 4,998
Type: House
Listing #24134420
Exceptional listing at 775 Sasco Hill Road - a home that seamlessly blends timeless elegance with modern luxury. Completely updated and impeccably decorated by the current owners, this residence offers three full levels of sophisticated living. Upon entering, you're greeted by a stunning cathedral ceiling in the foyer, with 9-foot ceilings throughout the main levels that create an airy, open feel. The thoughtfully designed floor plan includes a formal living and dining room, a private library, and an open-concept kitchen that flows into the large oversize family room with vaulted ceiling - ideal for both everyday living and entertaining. Accommodations include a guest suite located above the garage, a luxurious primary suite with two walk-in closets plus beautifully appointed ensuite bath, and two additional second-floor ensuite bedrooms. The third floor offers a versatile bonus space complete with a private bedroom, full bath, large walk-in closet and plenty of space for movie nights, playtime, or a home office. Outdoors, enjoy the serenity of a large stone patio, which leads into meticulously landscaped gardens and a gunite pool, complemented by a storage shed-all set within the park like grounds on 5 private acres. Extensive upgrades have been made throughout the home and property, enhancing both functionality and aesthetics. Step into your own private oasis where peace and tranquility meets everyday living.
Property Features
County: Fairfield
Neighborhood: Southport
Directions: Post Rd to Sasco Hill Rd
Interior: Auto Garage Door Opener, Cable - Available, Security System
Full Baths: 5
1/2 Baths: 2
Has Dining Room: Yes
Dining Room Description: Built-Ins, French Doors, Hardwood Floor
Has Family Room: Yes
Family Room Description: Cathedral Ceiling, Book Shelves, Built-Ins, Fireplace, French Doors, Hardwood Floor
Living Room Description: 9 ft+ Ceilings, Fireplace, French Doors, Hardwood Floor
Kitchen Description: Remodeled, Quartz Counters, Island
Nearby Amenities: Golf Course, Health Club, Library, Medical Facilities, Private School(s), Public Rec Facilities, Shopping/Mall, Tennis Courts
Has Fireplace: Yes
Number of Fireplaces: 3
Heating: Gas on Gas, Hot Air, Zoned
Heating Fuel: Natural Gas
Cooling: Central Air, Zoned
Laundry: Lower Level
Water Heater: Natural Gas, Domestic
Appliances: Gas Cooktop, Gas Range, Wall Oven, Microwave, Range Hood, Subzero, Icemaker, Dishwasher, Instant Hot Water Tap, Washer, Gas Dryer
Attic Description: Heated, Finished, Walk-up
Basement Description: Full, Storage, Interior Access, Partially Finished, Concrete Floor, Full With Hatchway
Has Basement: Yes
Style: Colonial
Exterior: Balcony, Gutters, Garden Area, Lighting, Stone Wall, French Doors, Underground Sprinkler, Patio
Roof: Asphalt Shingle
Water Source: Public Water Connected
Septic or Sewer: Public Sewer Connected
Has Garage: Yes
Garage Spaces: 2
Driveway: Private, Circular, Crushed Stone
Parking Spaces: 0
Has a Pool: Yes
Pool Description: Gunite, In Ground Pool
Lot Size in Acres: 5.07
Waterfront Description: Walk to Water, Beach Rights, Water Community
Elementary School: Mill Hill
Middle School: Roger Ludlowe
High School: Fairfield Ludlowe
Property Type: SFR
Year Built: 1963
Status: Active
$ per month
Year Fixed. % Interest Rate.
| Principal + Interest: | $ |
| Monthly Tax: | $ |
| Monthly Insurance: | $ |
Seller's Representative: William Raveis Real Estate - Suzy Ryan (203) 255-6841, Suzy Ryan (203) 256-3264

IDX information is provided by SmartMLS from a copyrighted compilation of listings. The compilation of listings and each individual listing are © 2025 the SmartMLS All Rights Reserved.
The data relating to real estate for sale on this website appears in part through the SMARTMLS Internet Data Exchange program, a voluntary cooperative exchange of property listing data between licensed real estate brokerage firms, and is provided by SMARTMLS through a licensing agreement. Listing information is from various brokers who participate in the SMARTMLS IDX program and not all listings may be visible on the site. The property information being provided on or through the website is for the personal, non-commercial use of consumers and such information may not be used for any purpose other than to identify prospective properties consumers may be interested in purchasing. Some properties which appear for sale on the website may no longer be available because they are for instance, under contract, sold or are no longer being offered for sale. Property information displayed is deemed reliable but is not guaranteed. Copyright 2025 SmartMLS, Inc.
The data relating to real estate for sale on this website appears in part through the SMARTMLS Internet Data Exchange program, a voluntary cooperative exchange of property listing data between licensed real estate brokerage firms, and is provided by SMARTMLS through a licensing agreement. Listing information is from various brokers who participate in the SMARTMLS IDX program and not all listings may be visible on the site. The property information being provided on or through the website is for the personal, non-commercial use of consumers and such information may not be used for any purpose other than to identify prospective properties consumers may be interested in purchasing. Some properties which appear for sale on the website may no longer be available because they are for instance, under contract, sold or are no longer being offered for sale. Property information displayed is deemed reliable but is not guaranteed. Copyright 2025 SmartMLS, Inc.
SmartMLS (CTMLS-GFC) data last updated at October 19, 2025, 9:05 PM ET
Real Estate IDX Powered by iHomefinder
